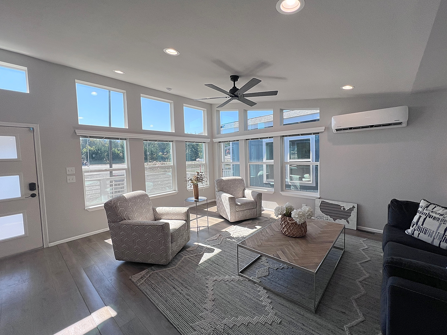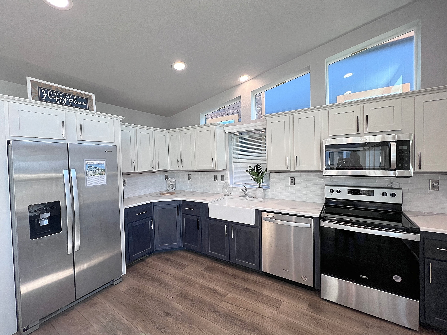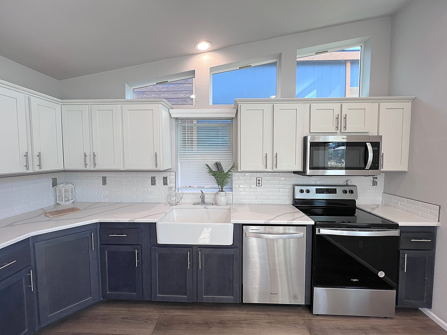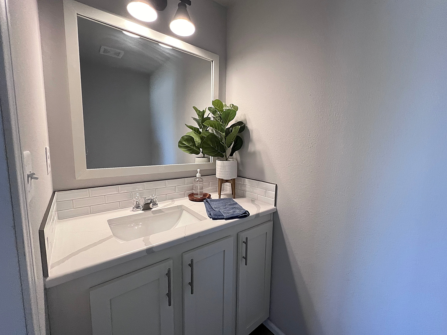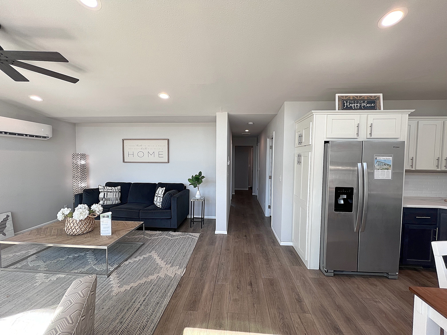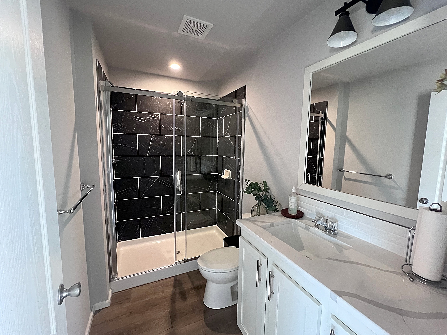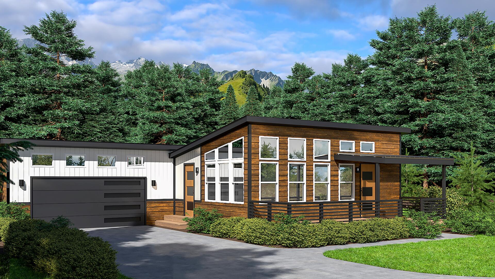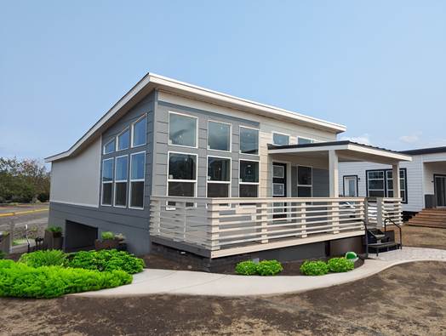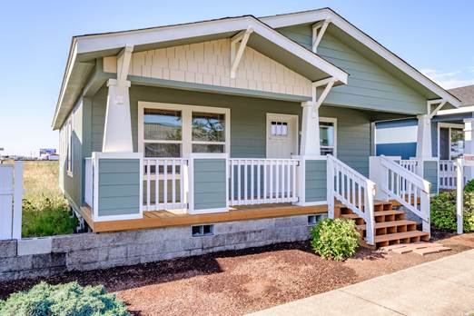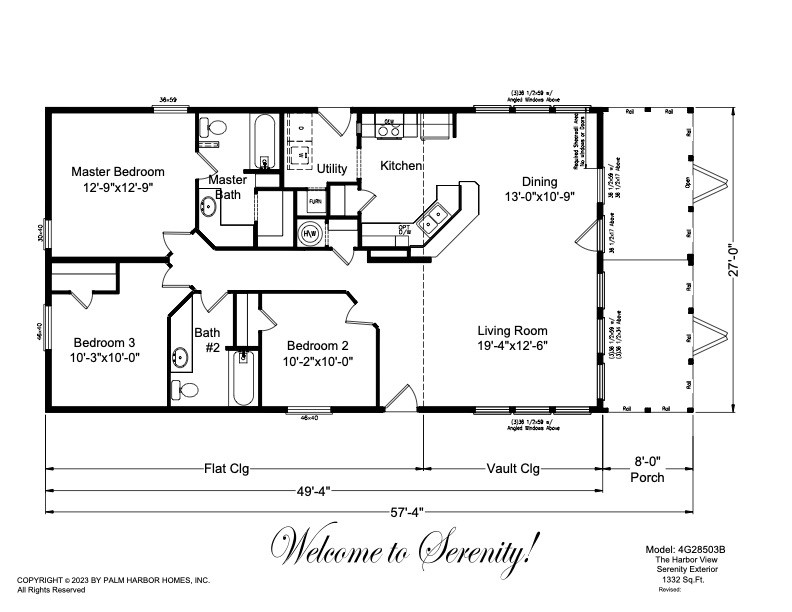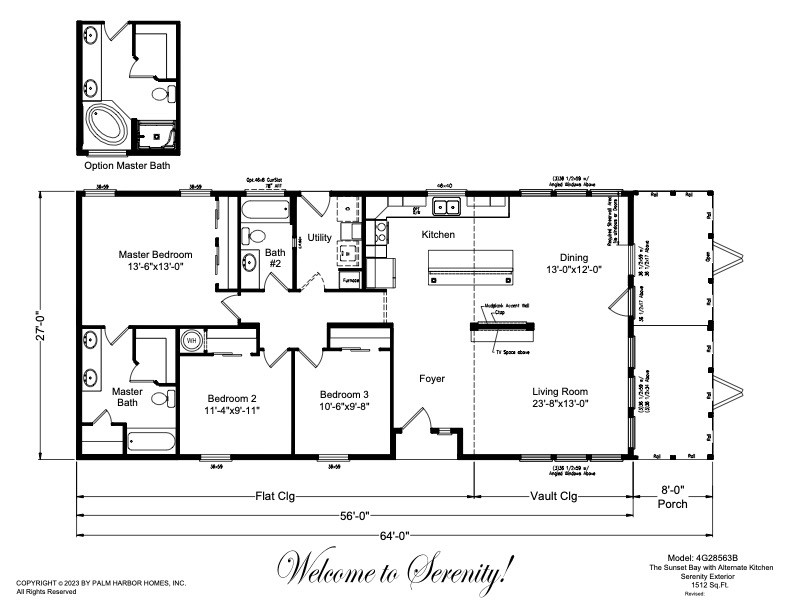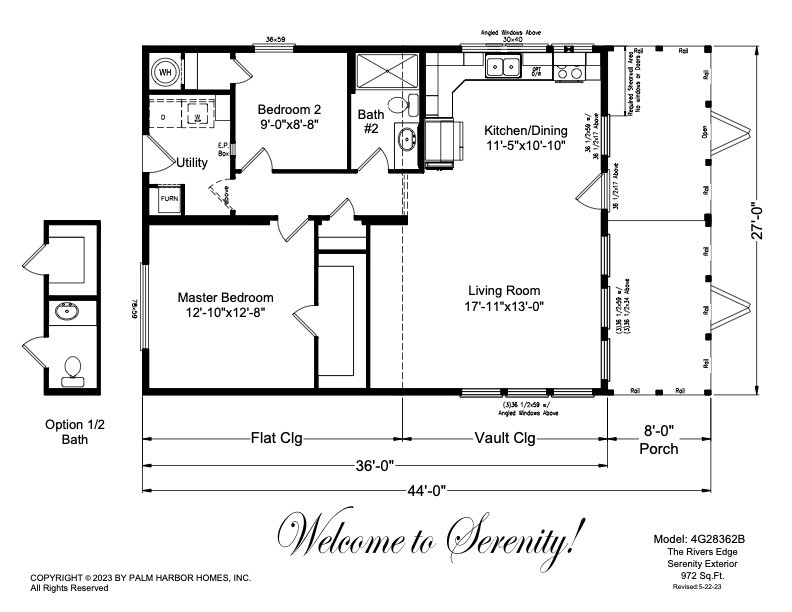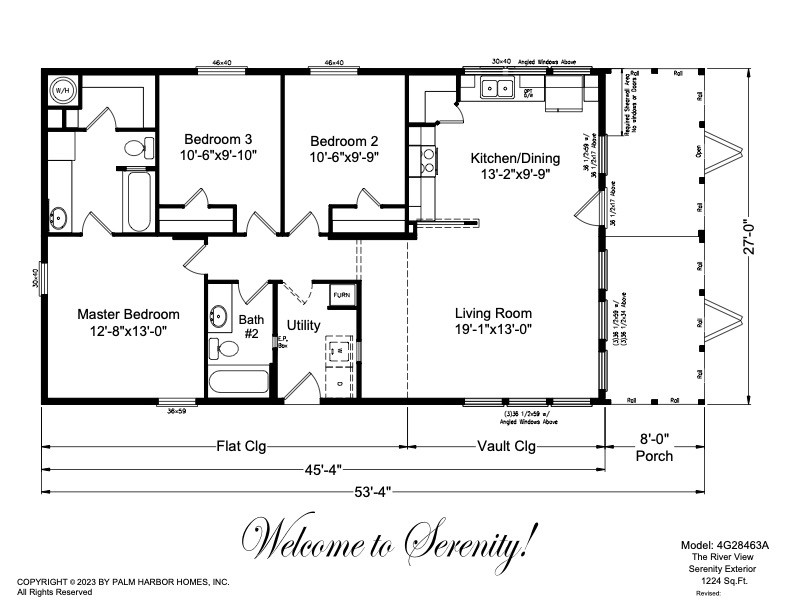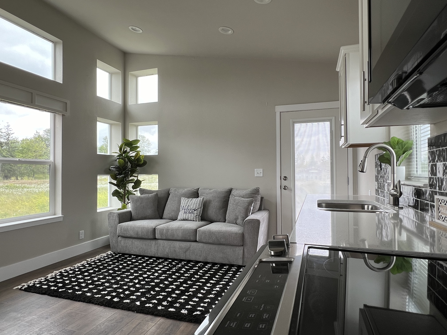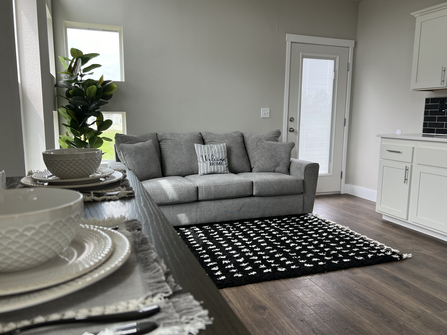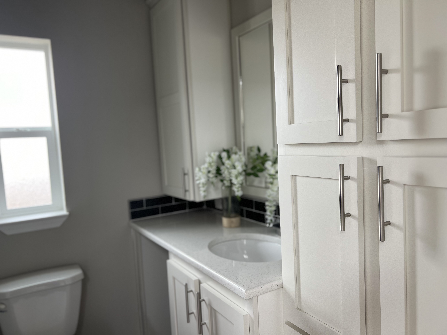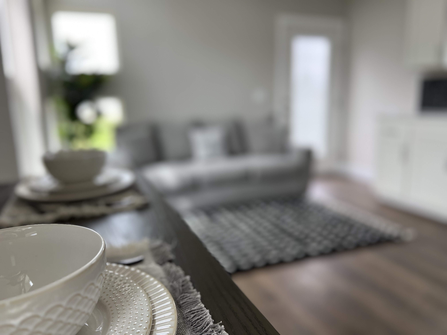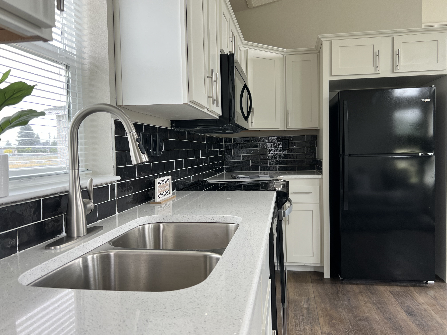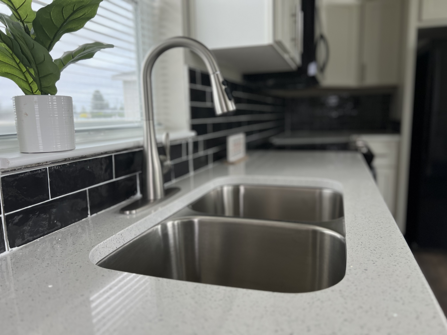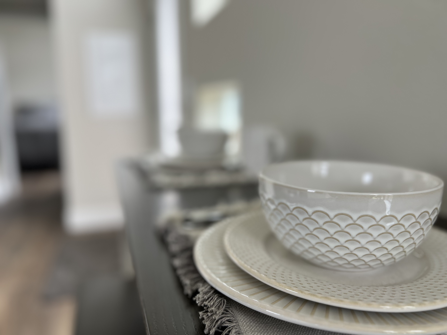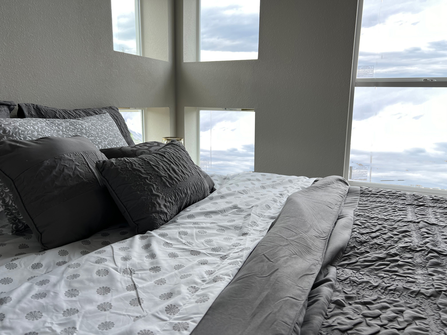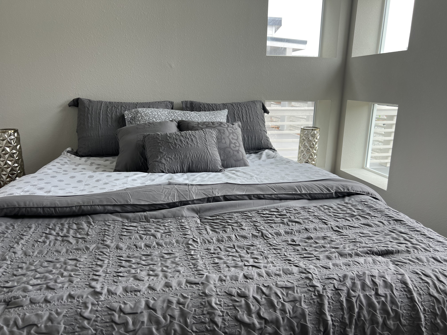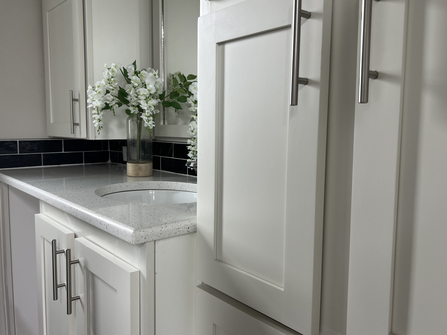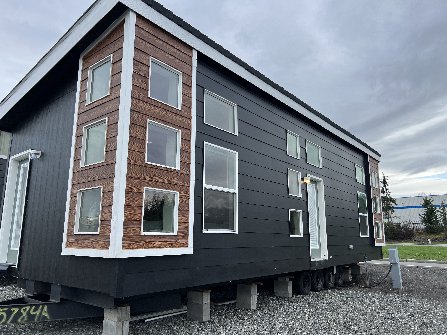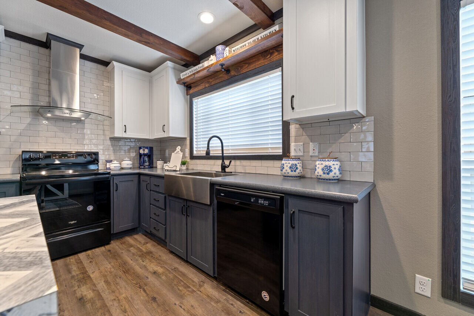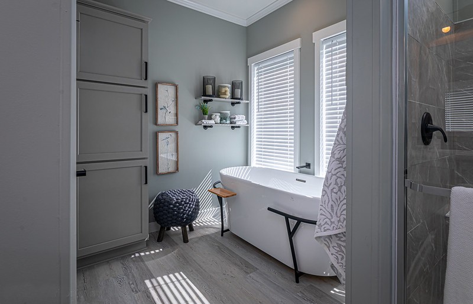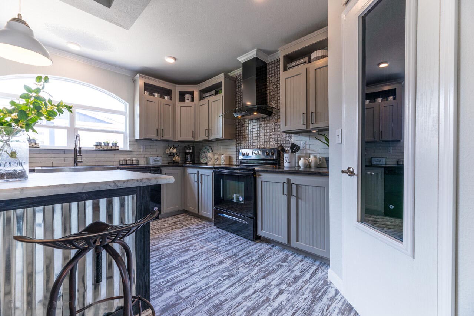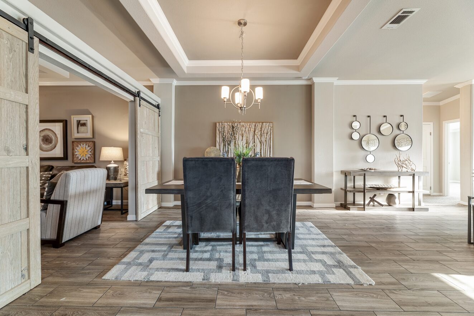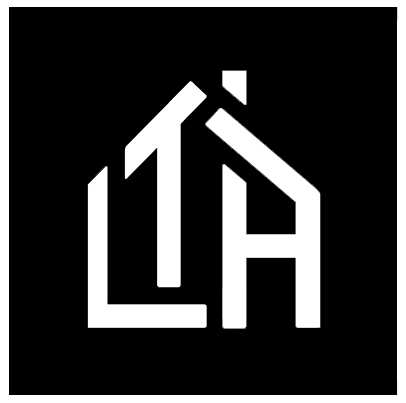
MANUFACTURED HOMES
LARSON HOMES OFFERS a large selection of Single-Section Homes and Multi-Section Homes.
Larson Homes offers an extensive range of high-quality manufactured homes, including both single-section homes (often called single-wide homes) and multi-section homes (commonly known as double-wide homes). Our single-section homes are perfect for those seeking a more compact, budget-friendly option that still provides all the essential features and comforts of a modern home. These single-wide homes are designed with efficient use of space in mind, making them ideal for individuals, couples, or small families who value simplicity and affordability.
FEATURED MANUFACTURED HOME | THE PACIFIC SERIES
For those in need of more room and a wider layout, our multi-section homes, or double-wide homes, offer expanded living areas and customizable floor plans. These spacious designs allow for additional bedrooms, larger kitchens, and open-concept living spaces, making them ideal for growing families or anyone looking for extra comfort and flexibility. With Larson Homes, you can choose from a variety of floor plans, finishes, and design options to create a single-wide or double-wide home that fits your lifestyle, budget, and unique tastes. We’re committed to helping you find the perfect manufactured home, with options tailored to meet your needs and bring your vision to life.
![]()
THE 3 PACIFIC SERIES UNIQUE EXTERIOR DESIGNS & 9 FLOOR PLANS
Explore the Pacific Series, featuring three distinct custom home exterior designs and nine versatile floor plans. Choose from modern, cottage, and cabin styles, each crafted with attention to detail and a unique aesthetic. These homes boast 8-foot ceilings with optional vaulted ceilings reaching up to 10′ 6″ for a spacious, airy feel. The Pacific Series also includes a selection of six trapezoid and five horizon windows, allowing natural light to flood your home. An inviting 8-foot patio, complete with a metal roof awning over the entry, adds charm and practicality, while linear horizontal railing and balusters bring a touch of modern elegance. With 12-inch smooth lap accents and wainscot siding accents, plus a stylish Pulse 3-Lited front door in a fresh painted finish, the Pacific Series offers a beautifully balanced combination of function and design.
THE DUNGENESS
The DUNGENESS Exterior & 3 Floor Plans
EXTERIOR DESIGN & FLOOR PLANS
View our NEWEST Custom Home Floor Plan Designs & Floor Plans below.
Home Ownership gives Americans the freedom to live life to the fullest. The American Freedom line of homes can be the most affordable to attain. With homes starting at 499 square feet, and up to 1,140 square feet, these homes may seem small by numbers, but they feel larger than life when you walk through the well-planned spaces.
The Larson Tiny Homes | RV models offer wide open living spaces, high ceilings, spacious rooms, and some even feature lofts. They are available to order today, providing an attractive option for those seeking compact yet comfortable living solutions.

DUNGENESS FLOOR PLANS

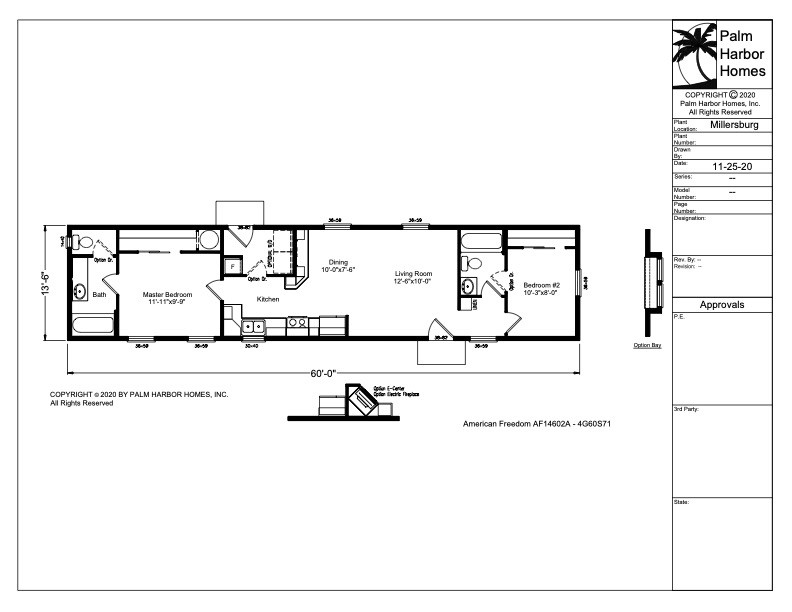
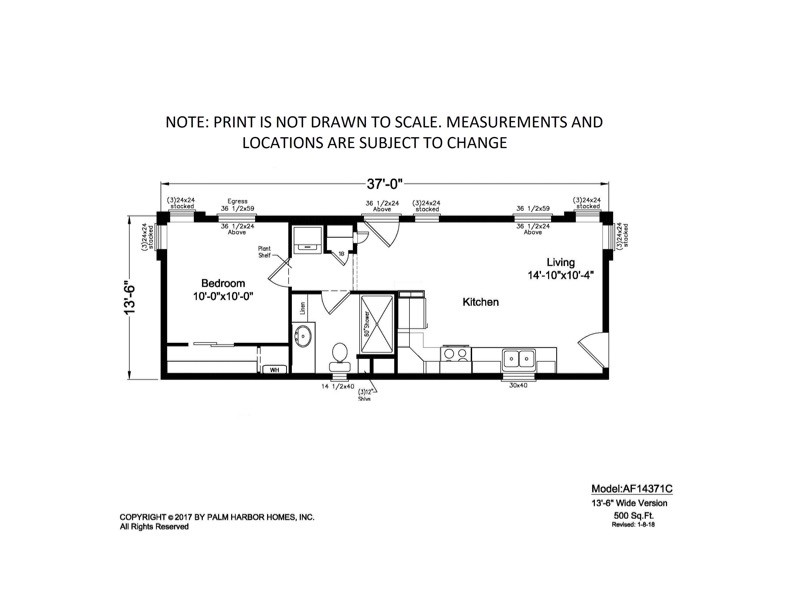
Energy Saving
- R25-R11-R22 (Ceiling – Walls – Floor)
- EnerGmizer Sealed Building Envelope
- Low-E, Dual Pane Vinyl Frame Windows
- Insulated Exterior Doors
- Fiberglass Graduated Sealed Ductwork
- LED Lighting Throughout
Exterior and Construction
- 19 / 32″ T&G OSB decking
- 2 x 6 16″ OC Floor Joists
- Vertical Fiber Cement siding
- 2 x 6 Exterior Walls, 96″ Flat Ceilings
- Architectural Shingles
- 30# Roof Load
- 4/12 Roof Pitch
- 1/2″ Drywall Tape & Textured T/O
- 6″ Side Eaves & 12″ End Overhangs
Doors and Windows
- Therma-Tru 36″ Inswing Exterior Doors
- Deadbolt Security Front & Rear Doors
- White Vinyl Frame, Low-E Dual Pane Windows
- Raised Panel Interior Doors
- Metal Mini-Blind Window Coverings
Floor Covering
- Vinyl Floors Kitchen, Baths, & Utility
- Vinyl Flooring Dining & Living Areas
- 15 oz Carpet Bedrooms
Electrical
- 200 AMP Main Panel
- 2 Bulb Overhead Bedroom Lights
- 5 Recessed LED Kitchen Lights
- 2 Bulb Vanity Wall Lights in Baths
- 5 Arm Chandilier
Plumbing
- Pex Plumbing
- Moen Brand Faucets
- 40 Gallon Water Heater
- Plumb for Washer & Dryer
- Shut-off Valves All Sinks & Toilets
- Whole Home Water Shut Off Valve
- Plumb for Icemaker
Bathrooms
- Tub/Shower Combination
- China Lavatory Sinks
- Elongated Toilet Bowls
- Decorative Mirror Trim
Cabinetry
- Picture Frame Cabinet Doors
- Hidden Hinges
- Drawer Over Door Kitchen Cabinets
- Adjustable Kitchen Cabinet Shelves
- Crown Molding At Overheads
- Lined and Sealed Cabinet Interiors
- Bore & Screw Face Construction
- Solid Side Panels
- Ceramic Tile Backsplashes
Décor
- Designer Coordinated Décor Selection
- Wilonart Laminate Countertops
- Coordinating Tile Backsplash Choices
- Choice of Vinyl Flooring Patterns
- Choice of Carpet Colors
- Optional Cabinet Hardwoods & Colors
- Optional Countertops:
- Solid Surface Options
- Quartz, or Granite Options
Appliances
- 18 cf Frost Free Refrigerator
- 30″ Freestanding Electric Range
LARSON HOMES | SINGLE-SECTION | ADU
LARSON TINY HOMES offers beautiful homes with so much natural light! OR an ADU is a great investment to add as an ADU rental or mother-in-law suite!!
![]()
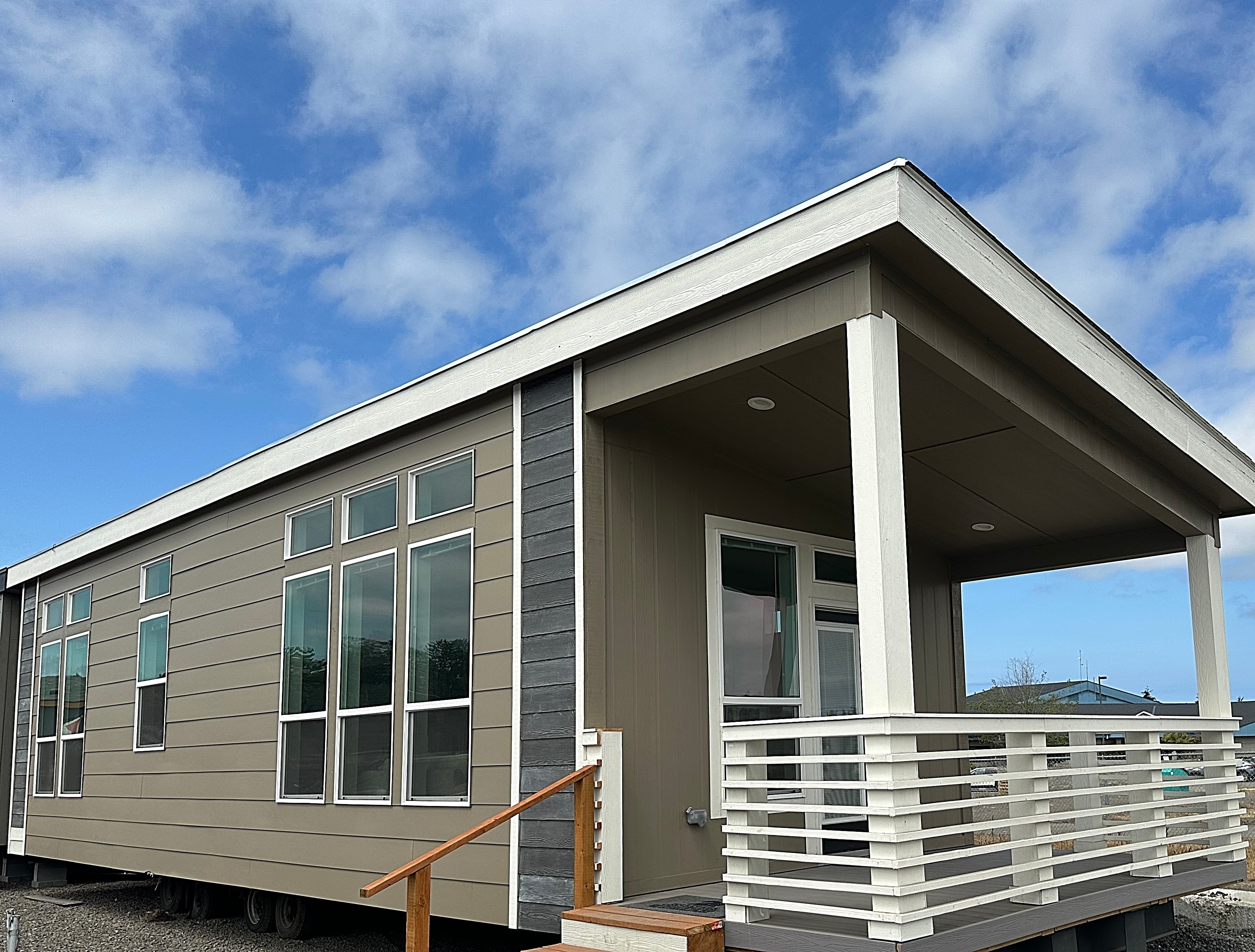
THE STRAIT
The Strait is 616 square feet of luxury living space. With vaulted ceilings and an open concept. The Strait is designed with 1 bedroom and 1 bath. Modern comfortable living with large windows and unique features. This single-section home is 14’ 8” wide and 50’ long including a front porch. Come and view this beautiful home on our lot today!

THE DUNGENESS
The Dungeness is a beautiful home with so much natural light, it is perfect for a view! This home is 500 sqft (13’ 6”x 37’) with a shed roof. This home can also be ordered with 2 bedrooms at 756 or a 1,140 sq ft home in a 15’ wide model.
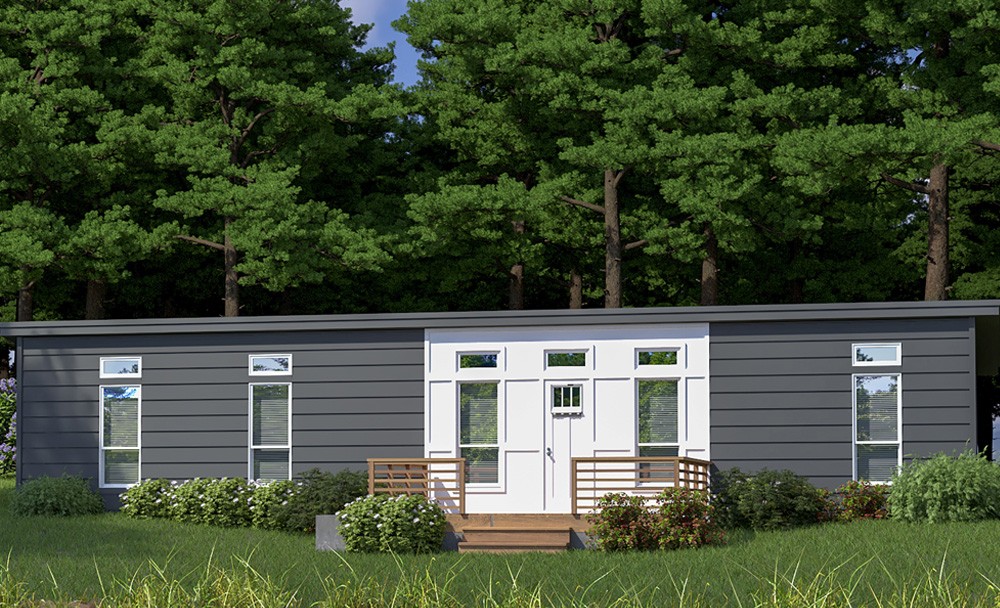
THE CASCADE
The Cascade is a NEW Model just in for you to tour. This home is 732 sq ft (15 x 42) with an 8 ft porch. This home has 1 bedroom and 1 bathrooom.

THE EVERGREEN
This Beautiful single-wide comes in 15 different layouts anywhere from 427 sq ft – 1,153 sq ft. It is a quality build, with a stylish shed roof design and 8 ft trex deck. Lots of options to upgrade this home to your exact needs!
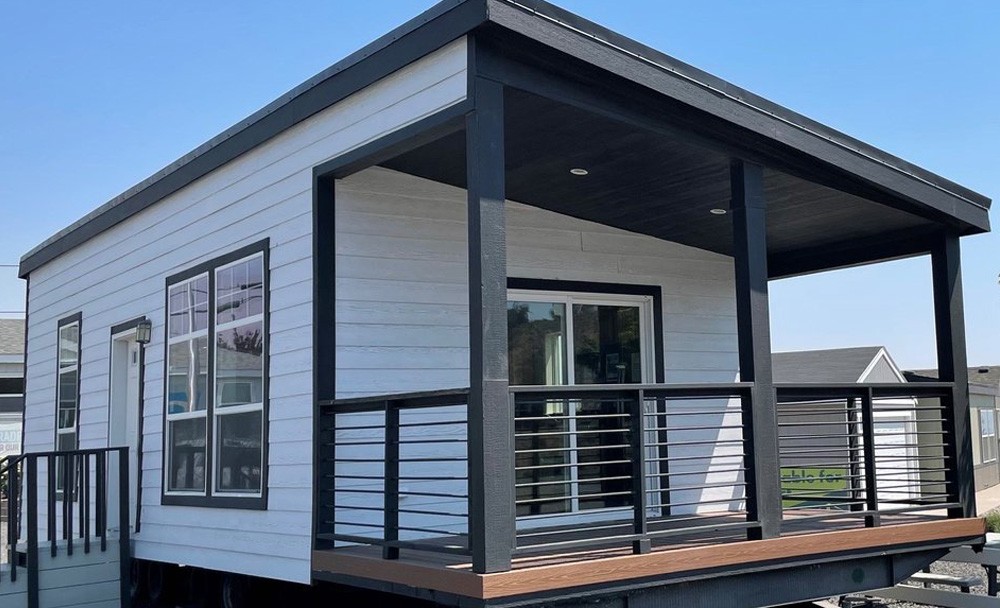
THE SOUND
The Sound is a 1 bedroom, 1 bath 480 sq ft (15’ x 32’) beauty. It has a large kitchen with an option of an island and farmhouse sink. This home can come with an 8 ft covered trex deck and shed roofline metal roof. This home is perfect to add additional value as an ADU rental or mother-in-law suite!
We Offer Beautiful Homes in Your Budget
VIEW MORE HOMES
Larson Homes is here to serve you and will support you throughout the whole process.
YEARS OF EXPERIENCE
Larson Homes is committed to giving you the highest level of quality and integrity with transparency.
Call: 360-670-7010
SUPPORT THROUGHOUT THE PROCESS
Larson Tiny Homes will meet with you to pick out home features, interior design and exterior architectural design and walk you through the whole process.
OFFICE LOCATION
YEARS OF EXPERIENCE
OFFICE HOURS


