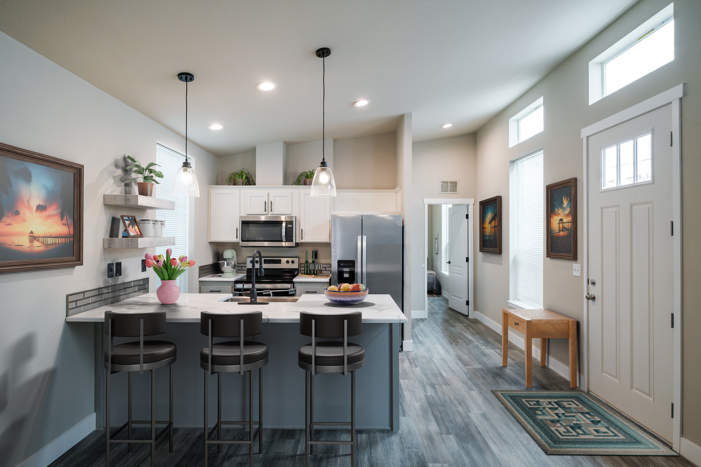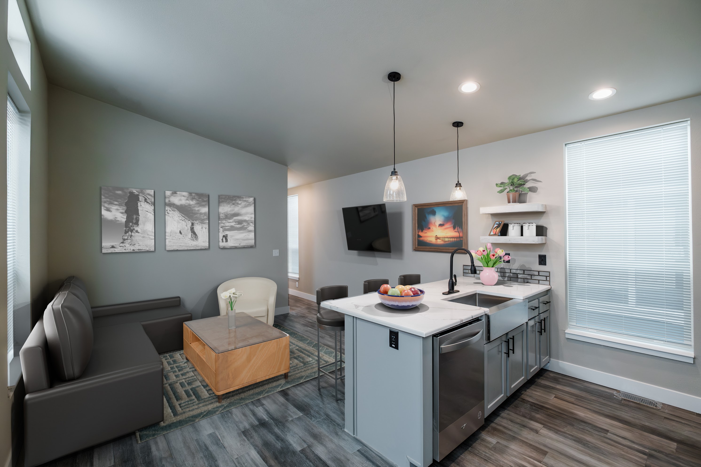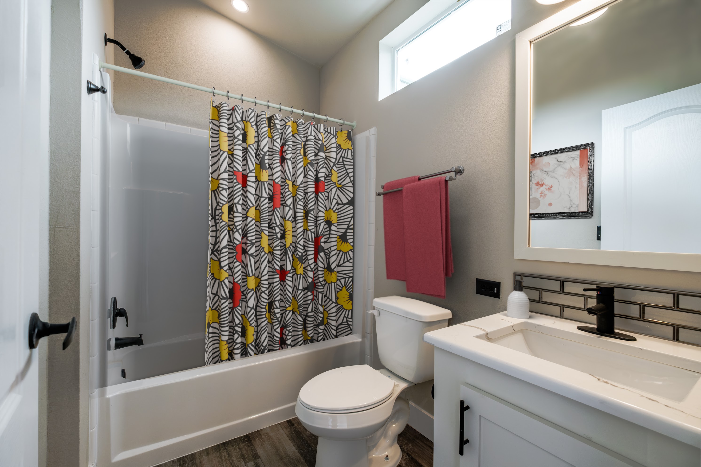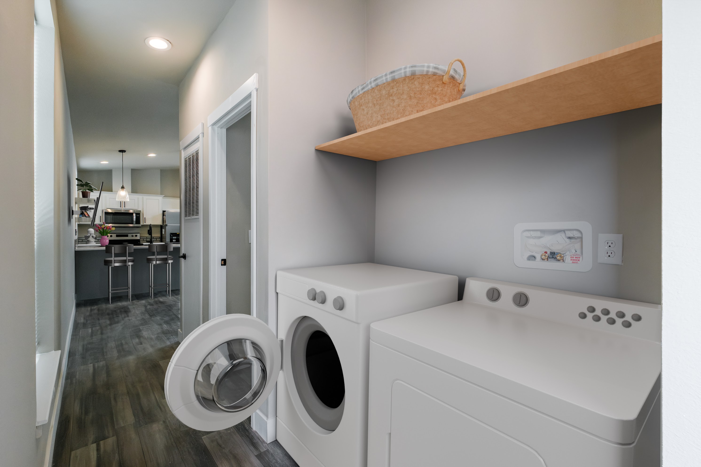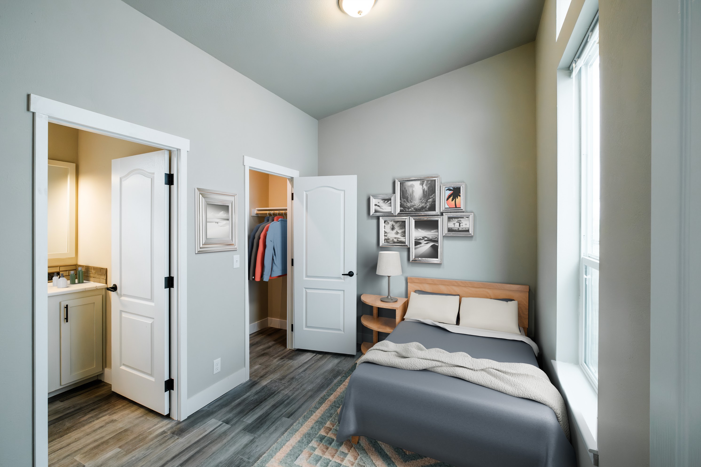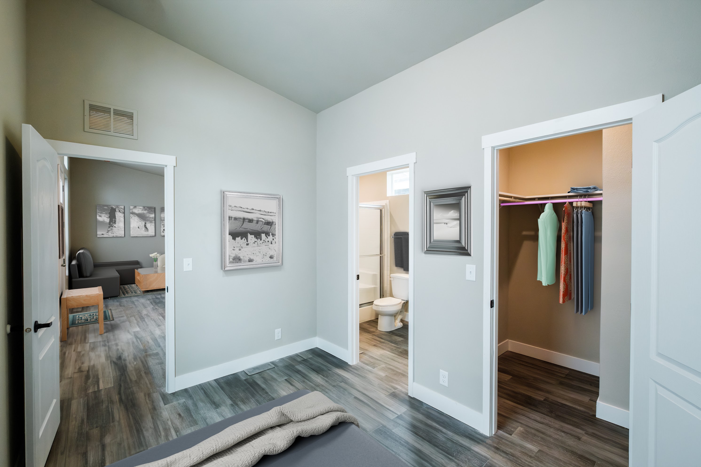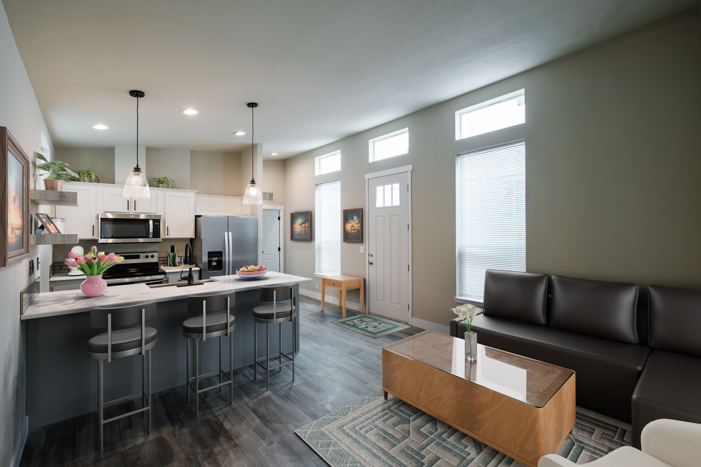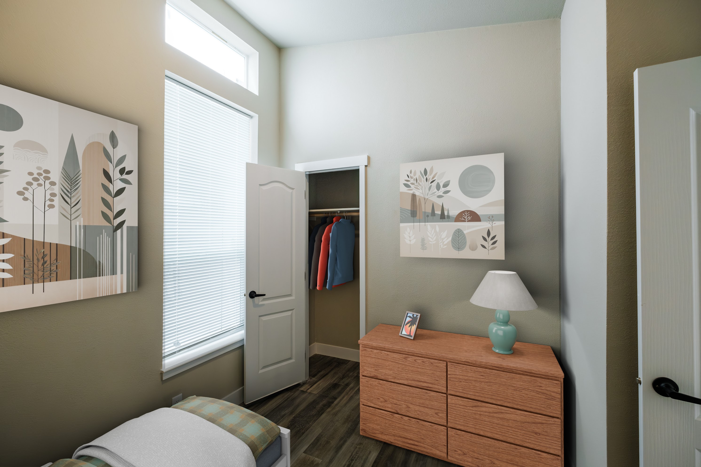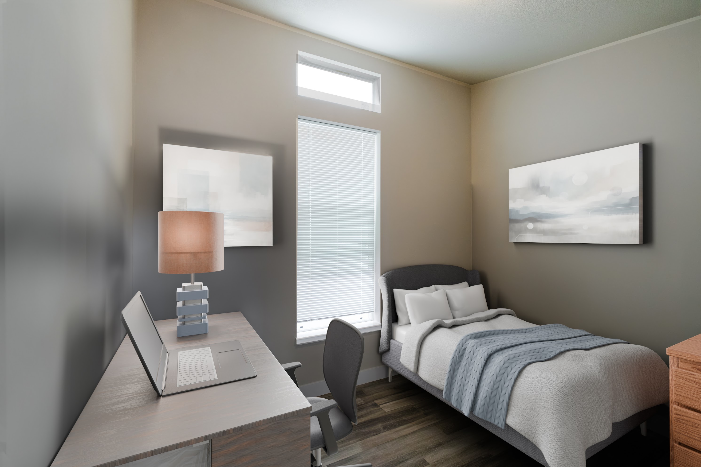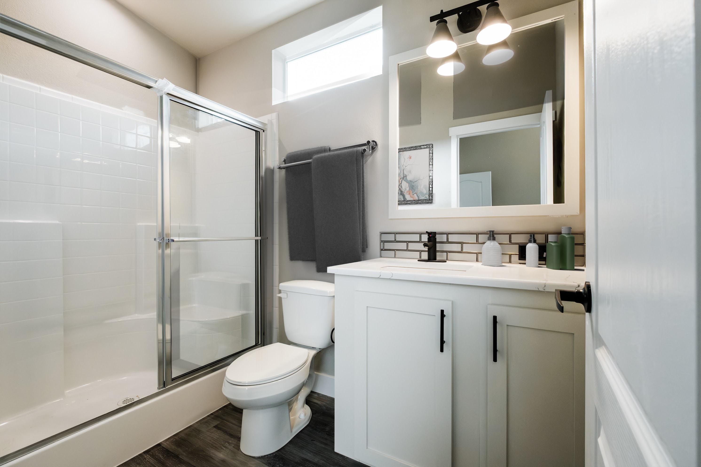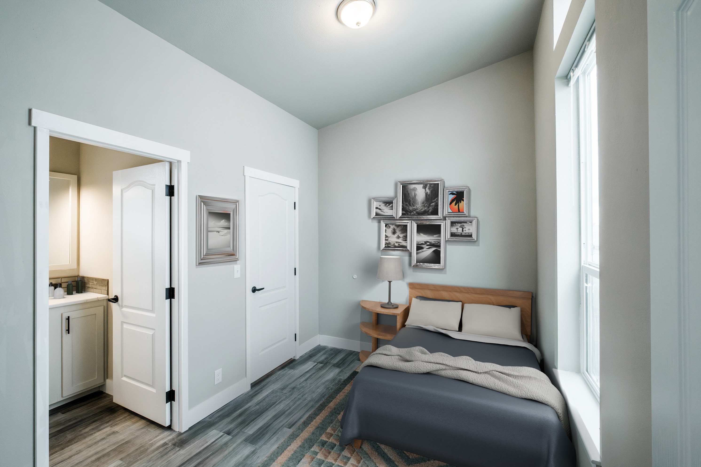THE CASCADE
View The Cascade Home Design below
![]()
THE CASCADE HOME DESIGN
View The Cascade Home Design & Floor Plan below
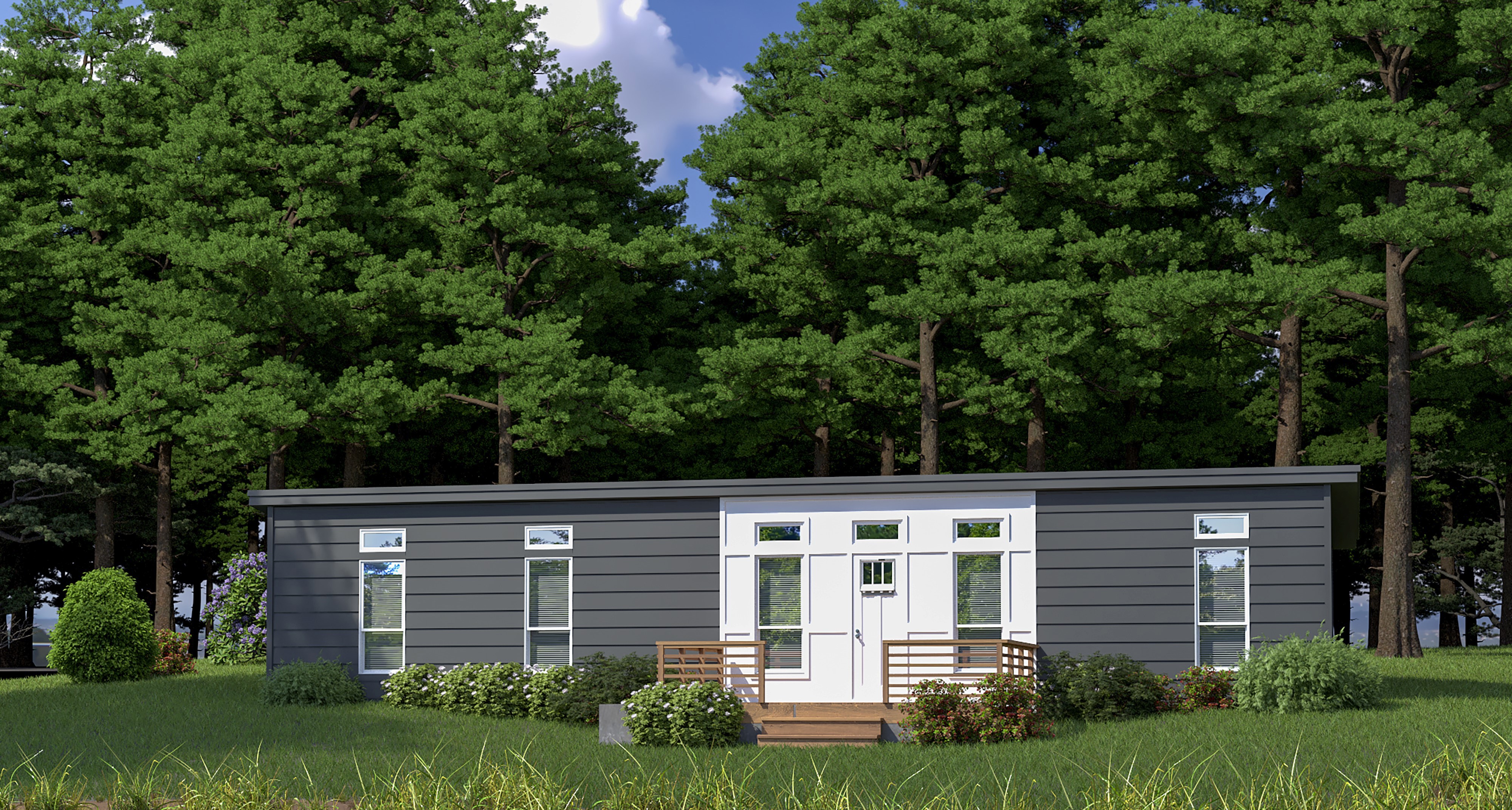
- Modern Shed Roof Exterior
- 9’-11’ Vaulted Ceiling
- Quartz 3 cm Countertops w/under mount sinks
- Dark Mode Black Faucet & Hardware Package
- Stainless Steel Appliances
- Energy Star Certified
- 3 Bedroom
- 2 Bathrooms
- 15 x 60 900 sq ft
THE FLOOR PLAN
Set up a time to come in and tour this home.

