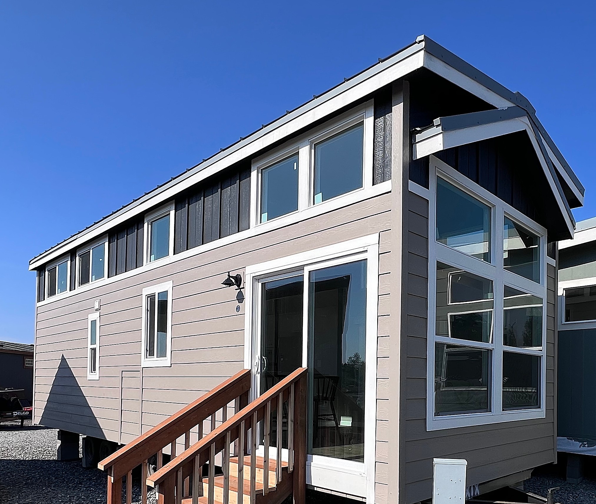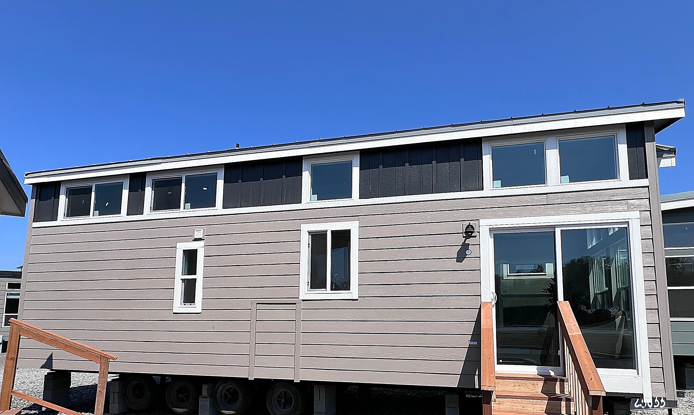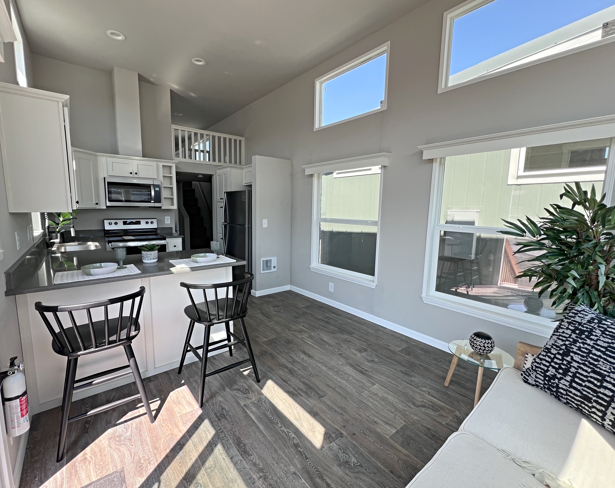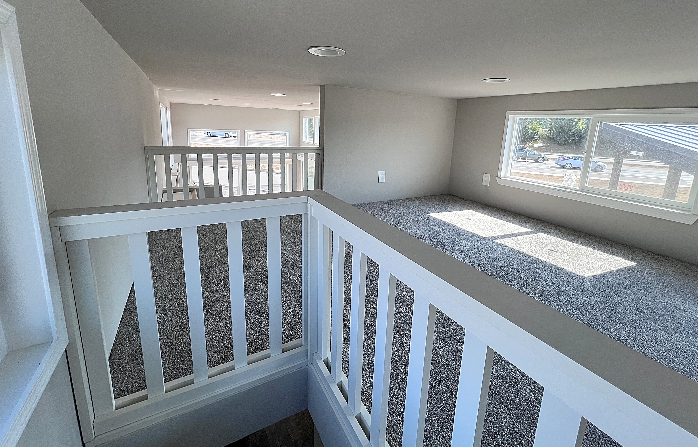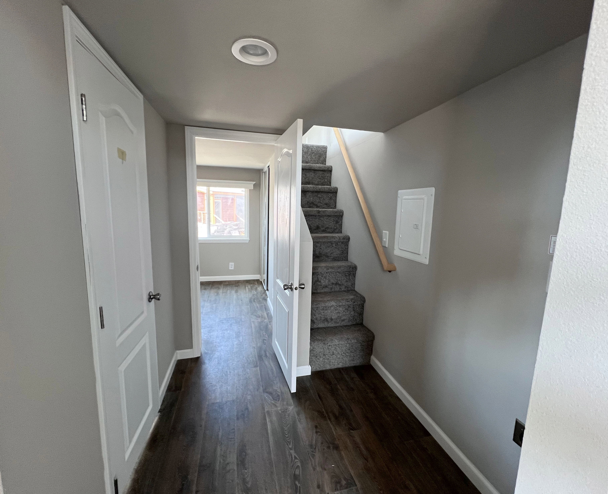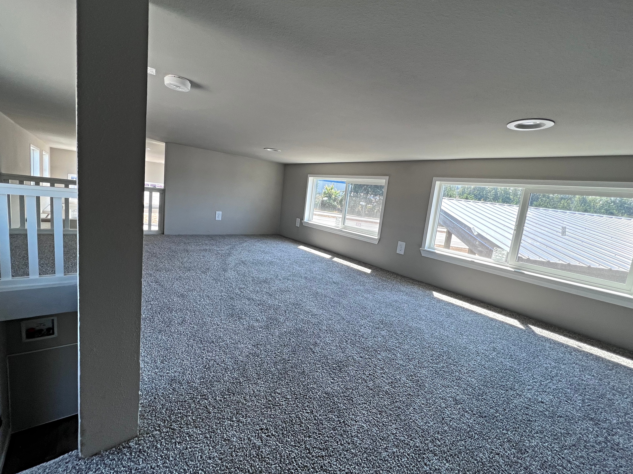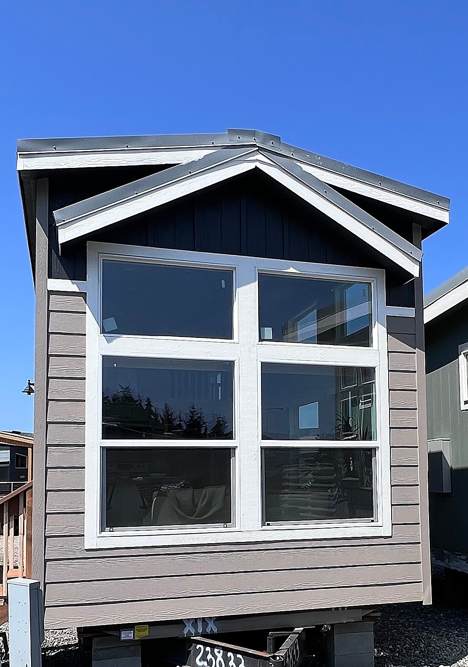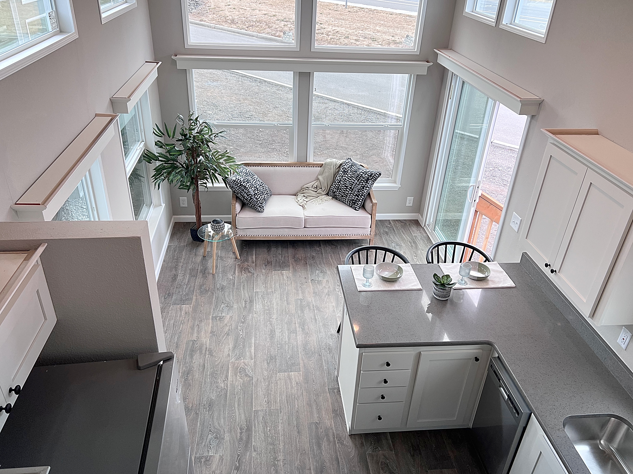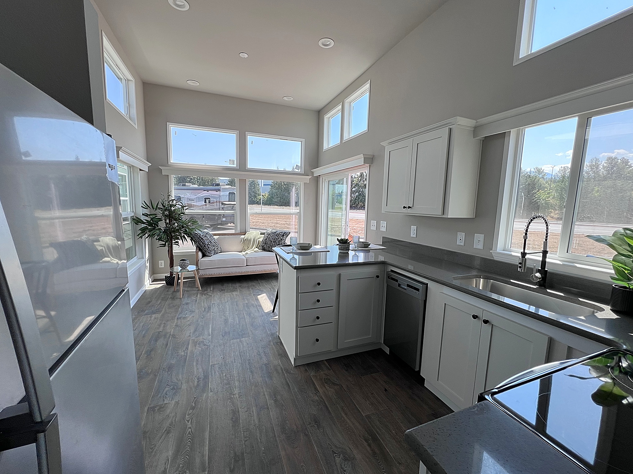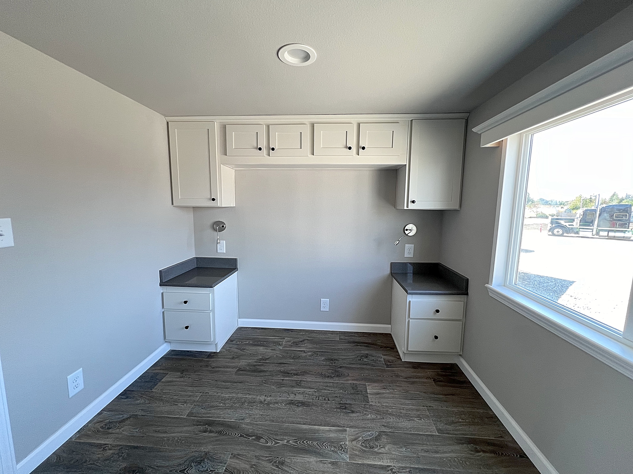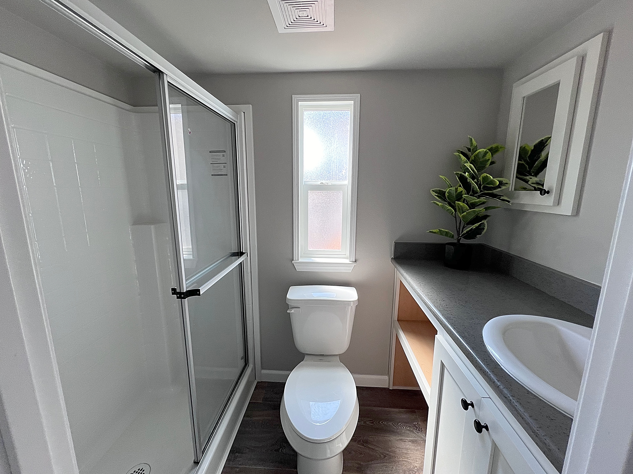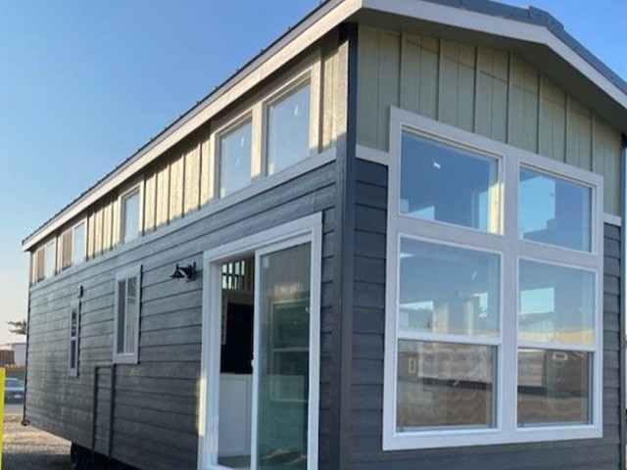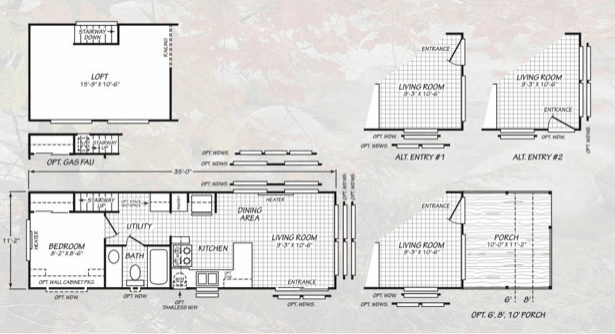THE TOWNSEND
View The Townsend Home Design below
![]()
THE TOWNSEND HOME DESIGN
View The Townsend Home Design & Floor Plan below
The Townsend is a great option for those looking for more space. Large 14’ 9” x 10’ 6” loft, great for additional sleeping arrangements or storage options. This is a comfortable house that makes you feel relaxed when you spend time in it. The Townsend is stylish and has multiple windows to let the light brighten this home.

