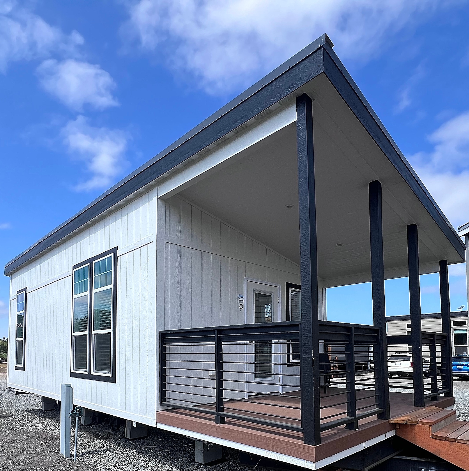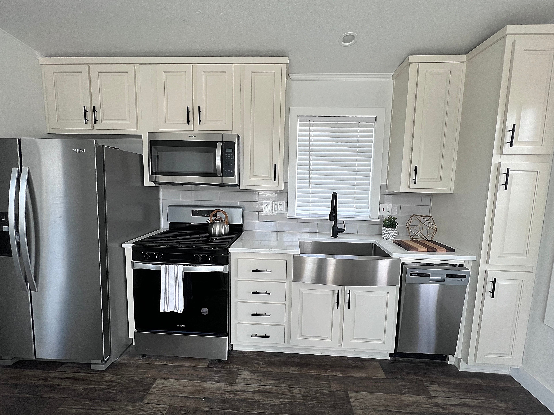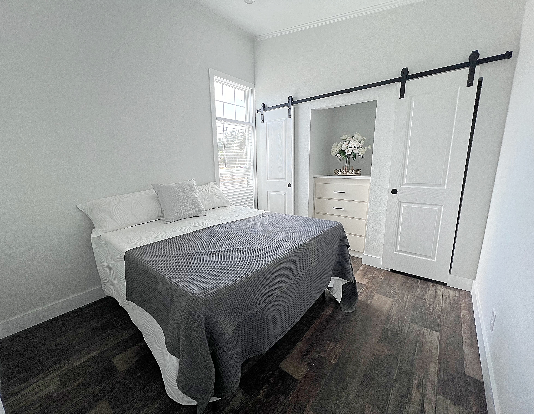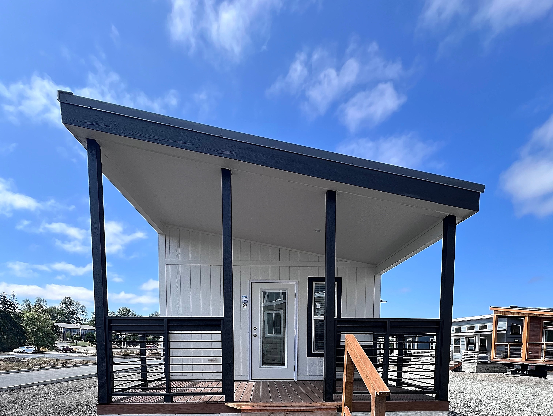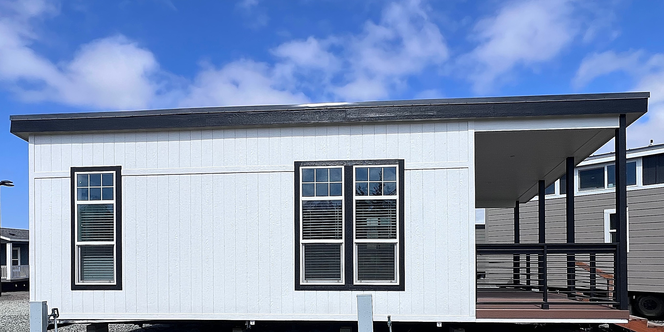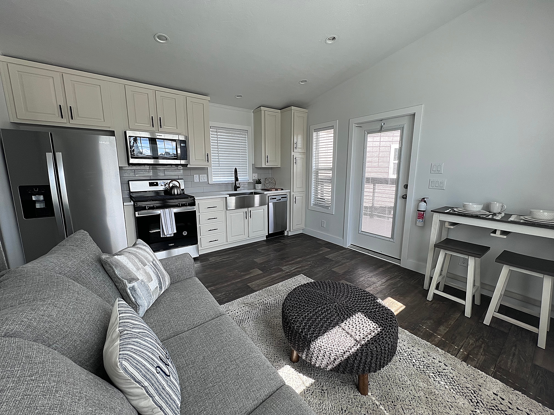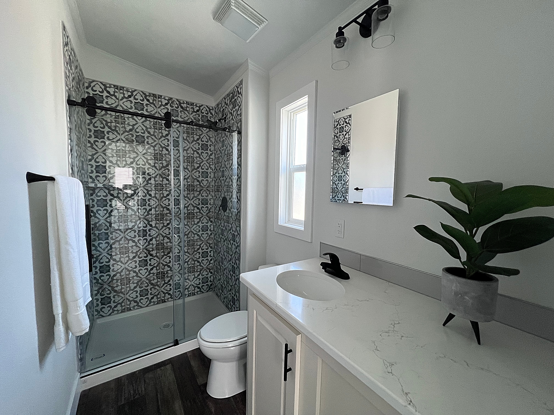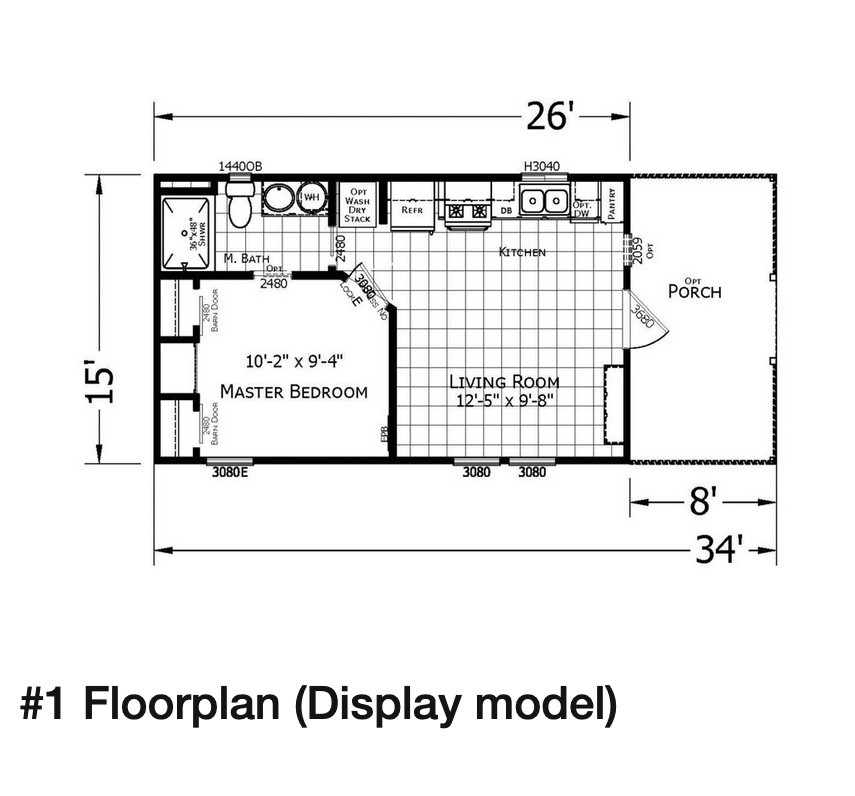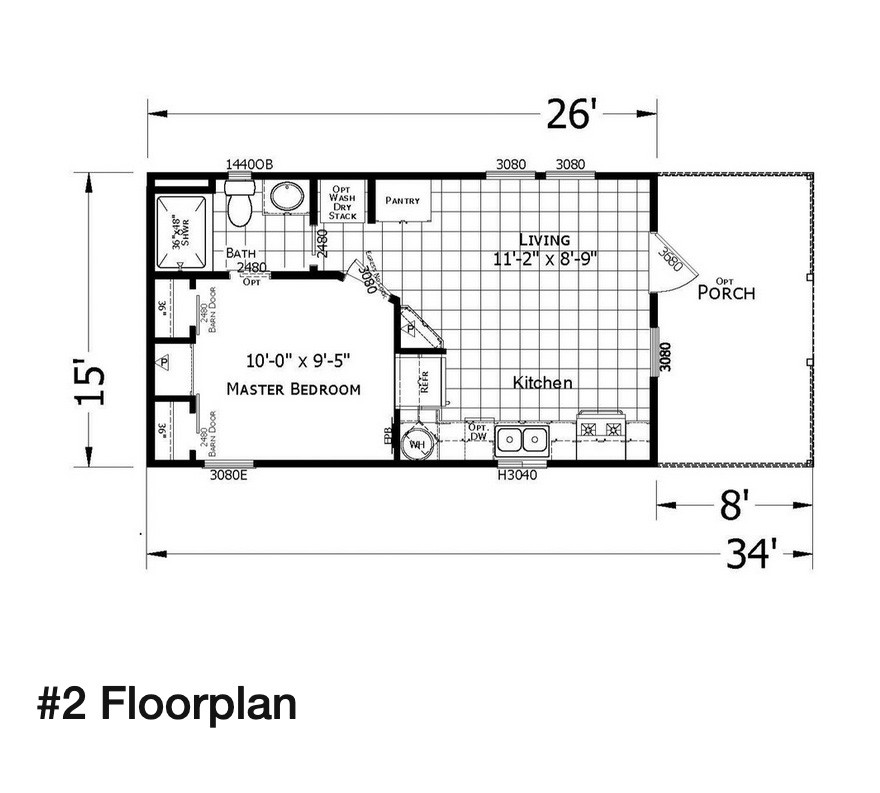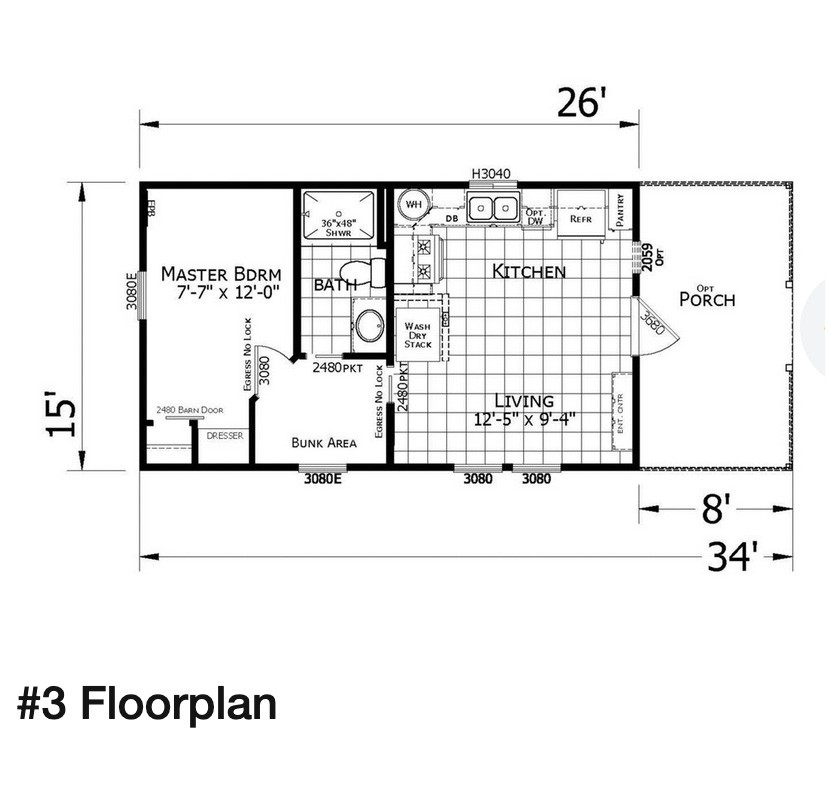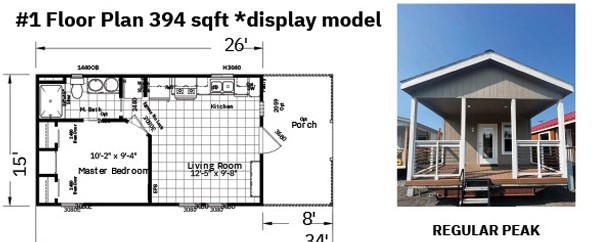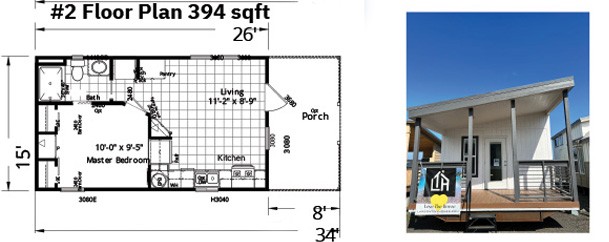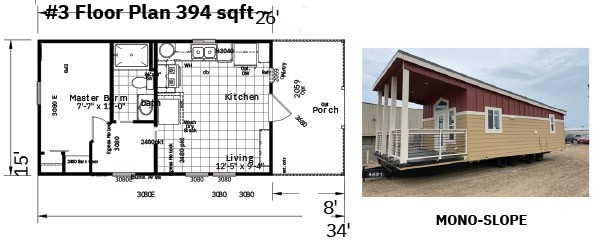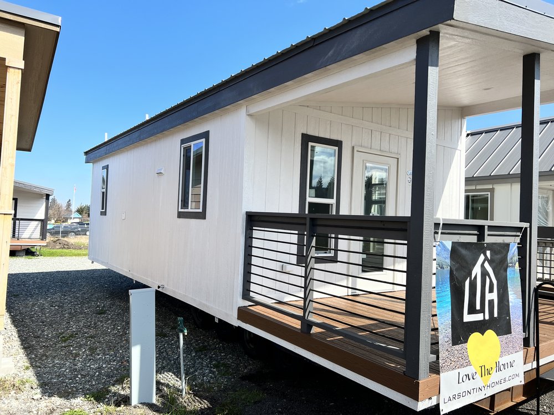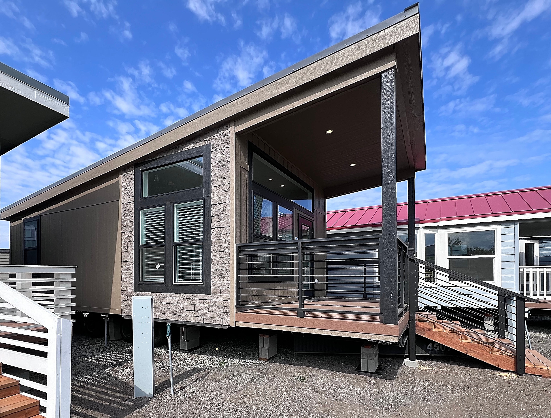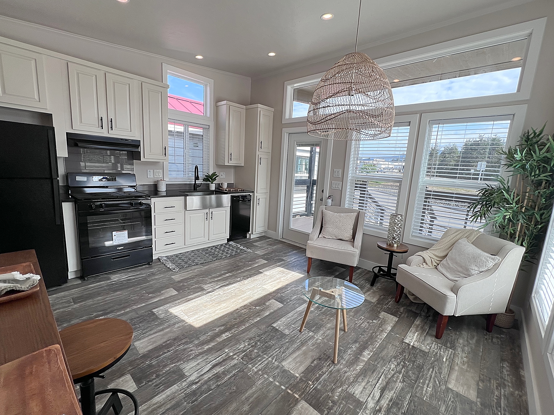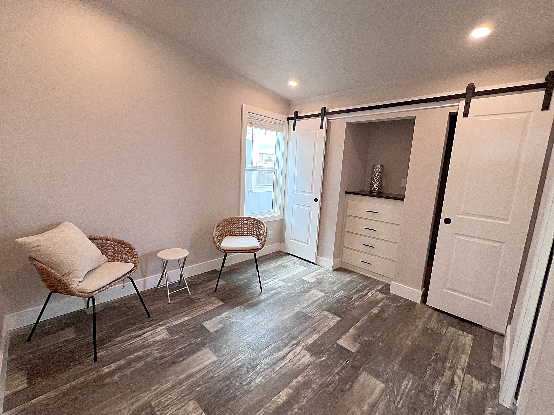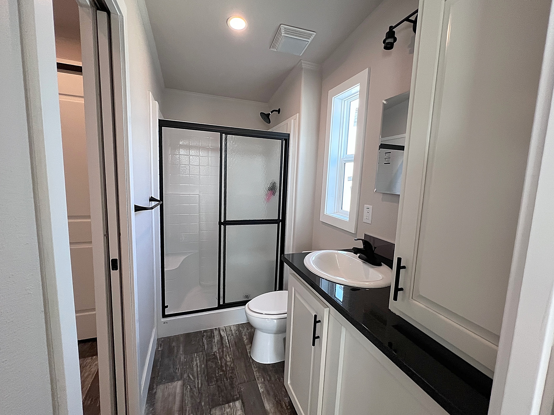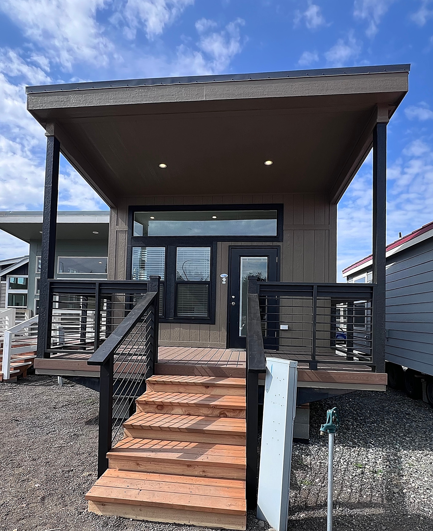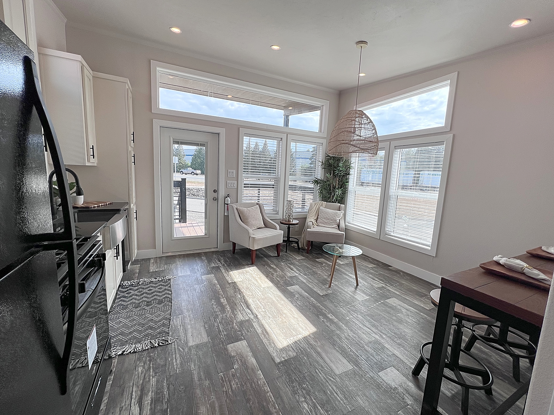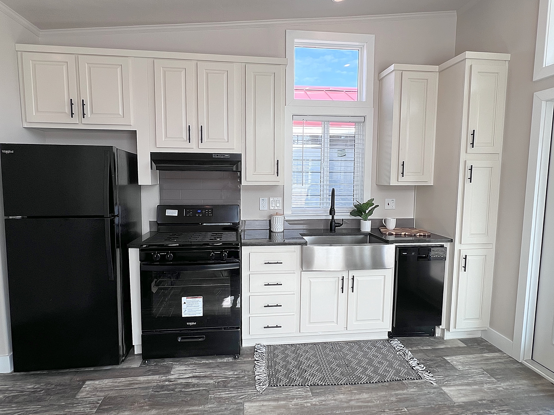THE OLYMPIC
View The OLYMPIC Home Series Design below.
![]()
THE OLYMPIC HOME DESIGN
View The Olympic Exterior Home Design | 3 Floor Plans | 3 Roof Lines below
The Olympic is one of our most popular and widest park model/ RV options here at Larson Tiny Homes. The open concept and spacious bedroom makes this home feel very large. This home can be built with or without a front 8ft covered deck. This home also comes in three versatile layouts that can be flipped to fit your needs. Upgrades include: metal roof, quartz counter tops, dishwasher, and more. This model comes with multiple roofline options: A standard 8.5ft ceiling, shed roof design that is 8ft on one side and 10ft on the other, and a mono slope with 10ft ceiling on the front of the home that slopes back to 8ft in the back. The Olympic home gives the most open concept design without hallways and divisions. A perfect ADU, Office, or In-law suite!
-
Extra high sidewalls & ceilings
-
16-inch on center exterior walls and floors
-
House wrap, Vinyl Low E windows & upgraded insulation
-
Textured ceilings
-
Recessed lighting
-
Quality flooring choices
-
Metal roof option
-
Full size appliances including a washer and dryer hook-up
THE HOME DESIGN VIEWINGS
Set up a time to come in and tour this home.
MONOSLOPE DESIGN
View The MONOSLOPE Design below.
![]()

