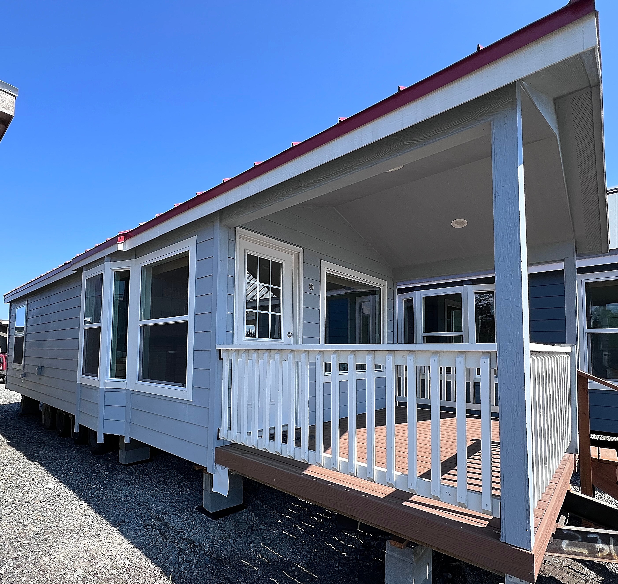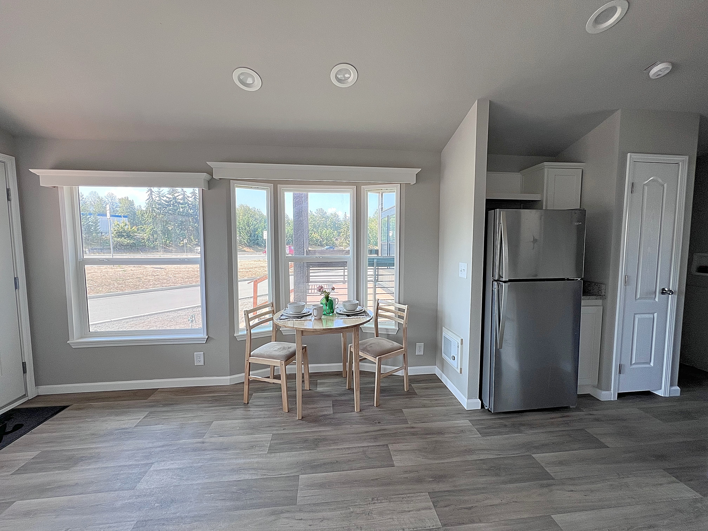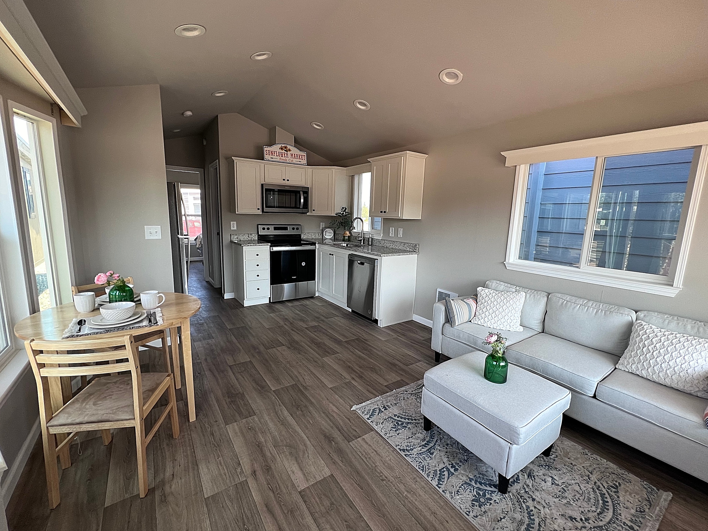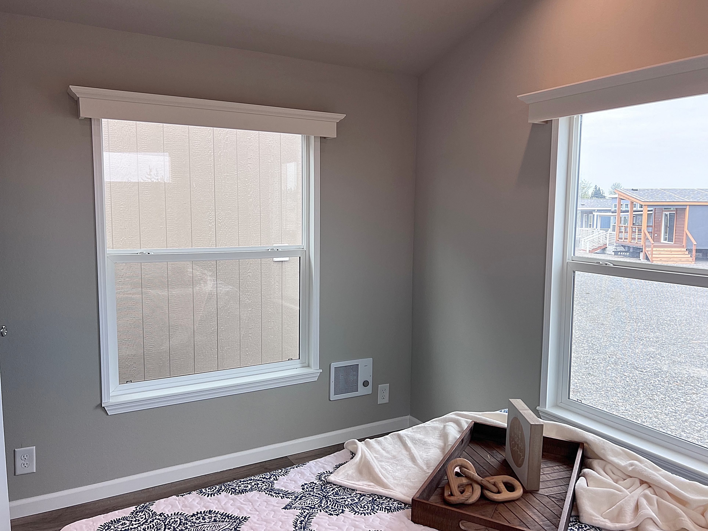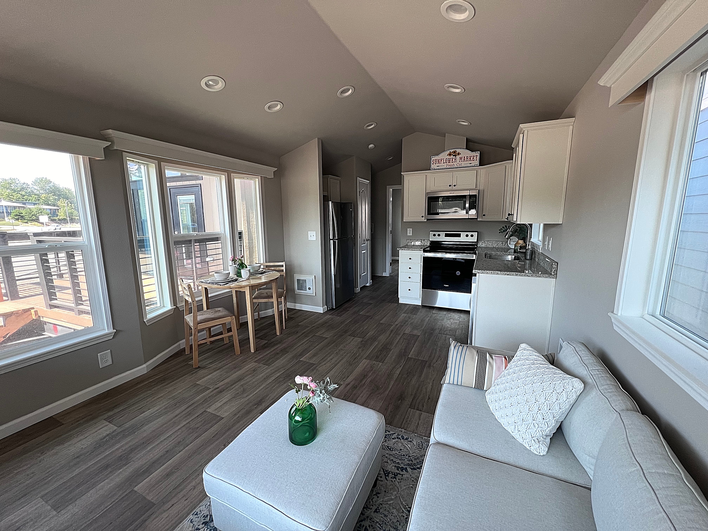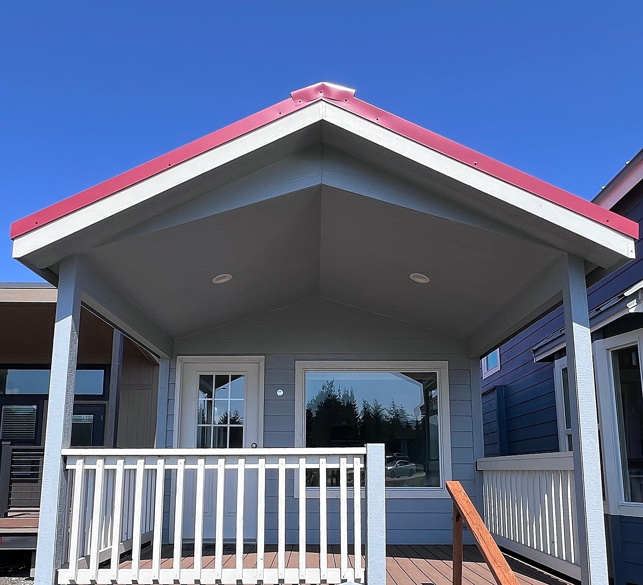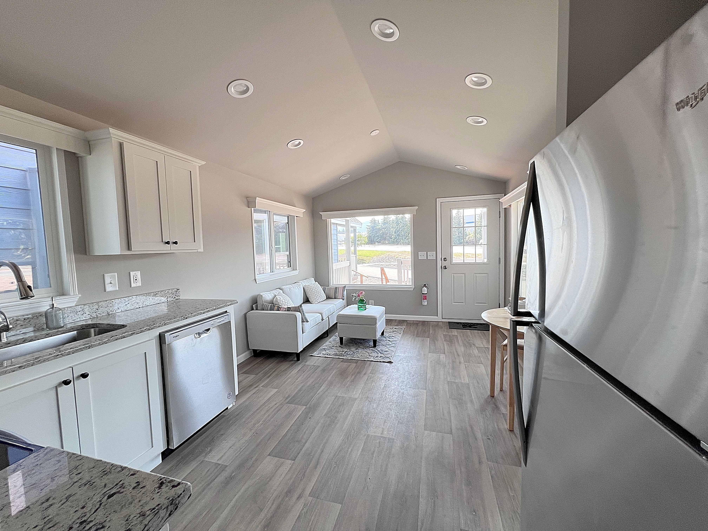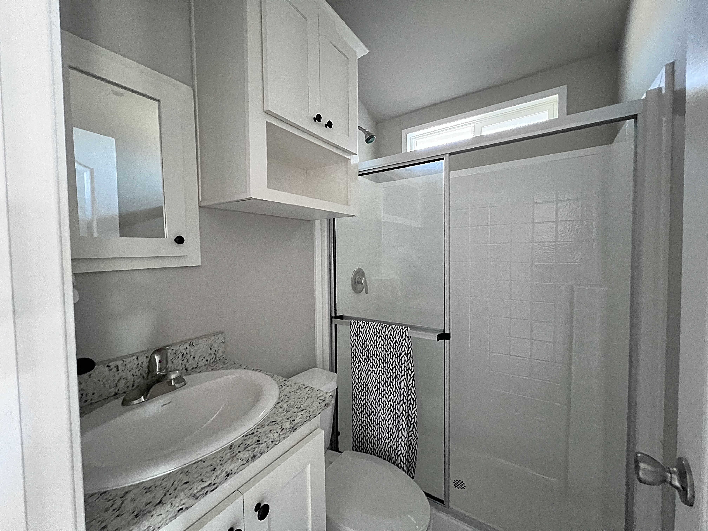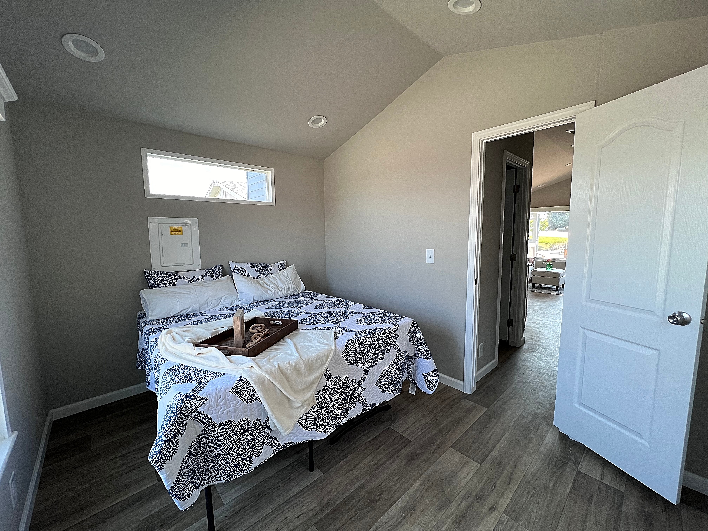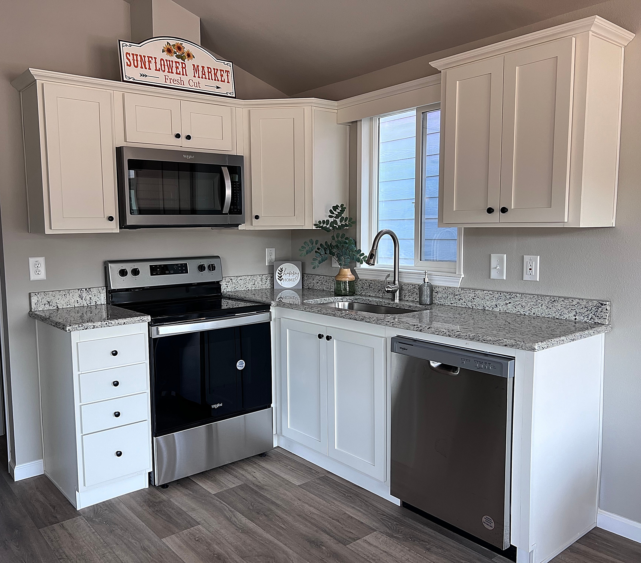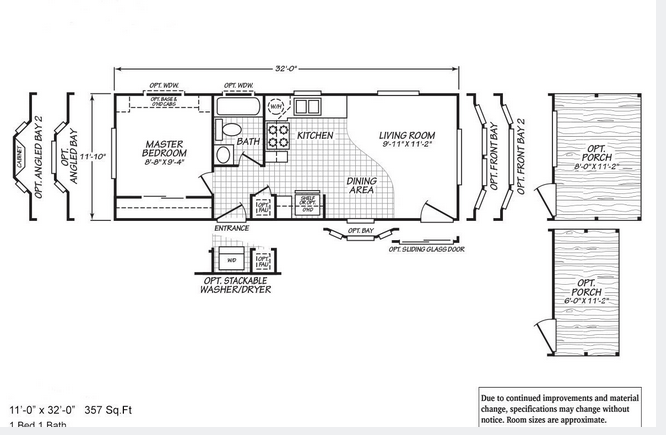THE NORTHWESTERN
View The Northwestern Home Series Design below.
![]()
THE NORTHWESTERN HOME DESIGN
View The Northwestern Home Design & Floor Plan below.
The Northwestern is a great option for those looking for an affordable non-lofted home. This home boasts many large windows for lots of natural light and stylish architecture bay windows. You can opt-in for bay windows in the bedroom, dining room, and the front of the home; as shown in the photo. The kitchen can come fully equipped with an island, dishwasher, microwave vent-hood, deep under-mount sink, quartz counter tops, and a pantry. You can also add an 8 ft covered deck for extended living space. This home is under 400 sq ft and is a park model / RV for flexible housing solutions. This home has all the items needed to live comfortably!

